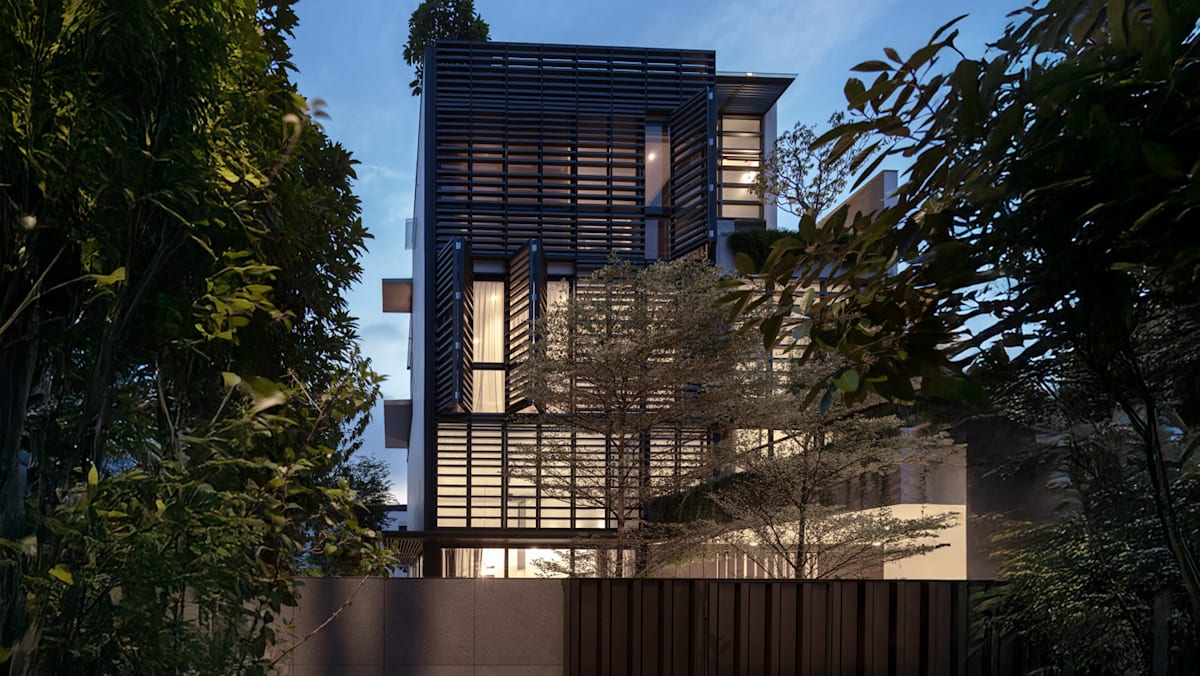The older son, who has two children, has a more open concept on the third floor, which is also a split level. Each of the three rooms is accessible from the common corridor. His family gathers in the attic, and since the owners help care for the children, they can frequently be found there as well.
“We try to maintain privacy, but it does not mean that we do not interact either,” said the matriarch. Gomes added, “Everyone lives in their own little ‘duplex apartment’, but we have given them the flexibility to interact if they wish – in the gardens or living rooms.” In fact, the front facade of the house reflects this private-public balance as well.
At first glance, it looks like a privacy screen made up of a series of horizontal louvres arranged in varying densities for aesthetic reasons. Upon closer inspection, it turns out to be a curtain wall where sections can be opened to let in more light into the bedrooms on the second and third floors.
With an east-facing orientation, Multi-Lineal needed such a solution to minimise the strong morning sunlight. Deep fins jutting out from the top, measuring 20cm and acting like the bill of a cap, provide even more shading. Landscaping, by Nyee Phoe Flower Garden, adds pops of green to the facade, offering visual respite.

